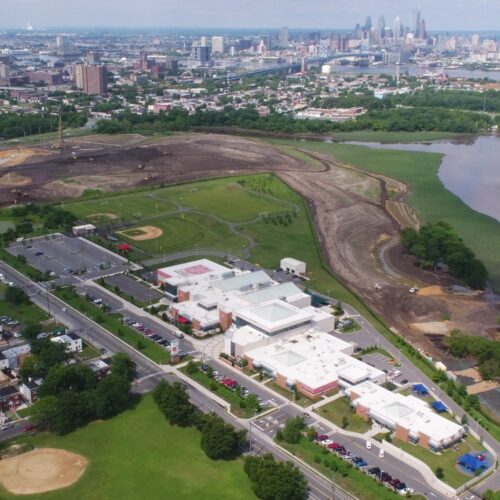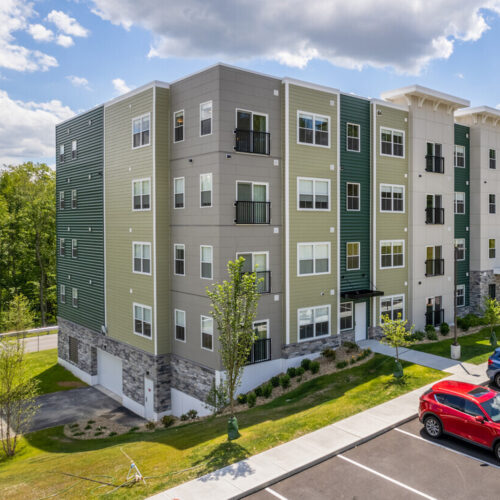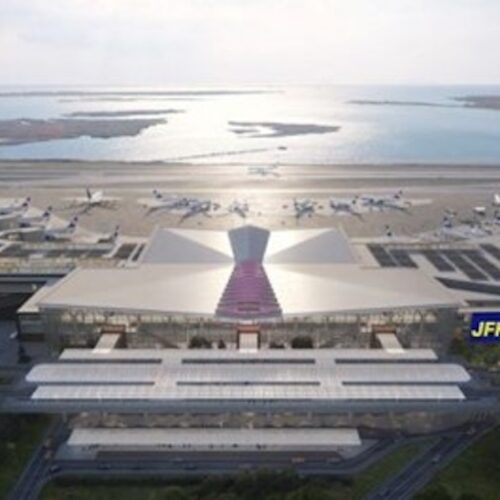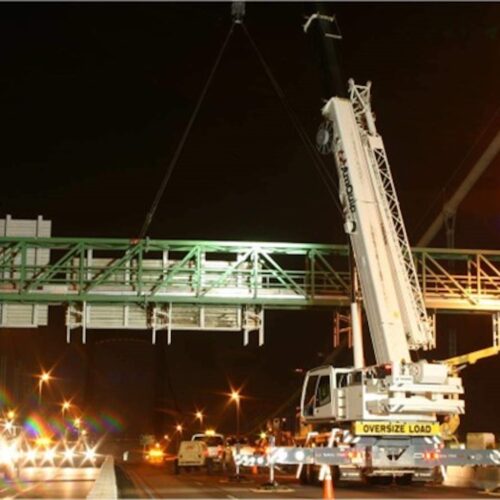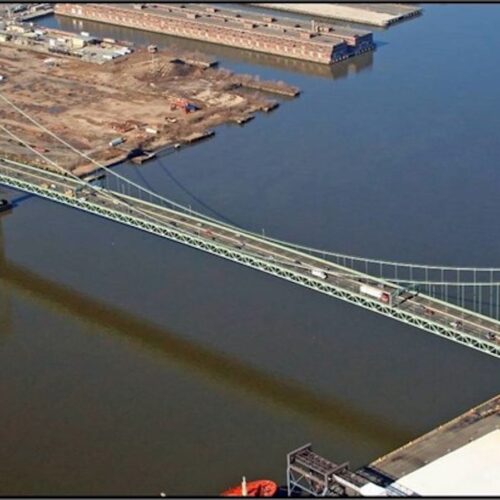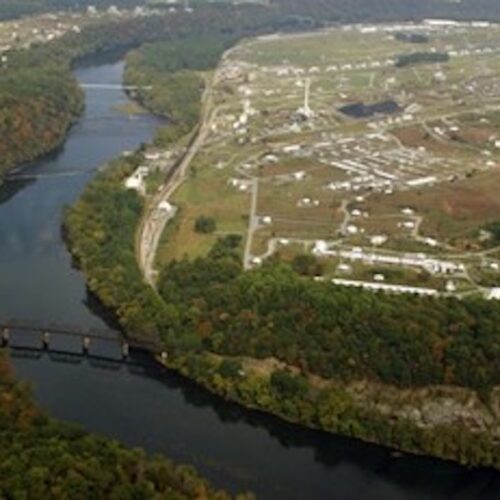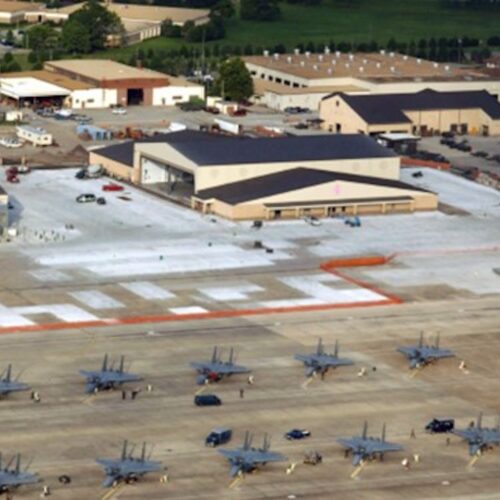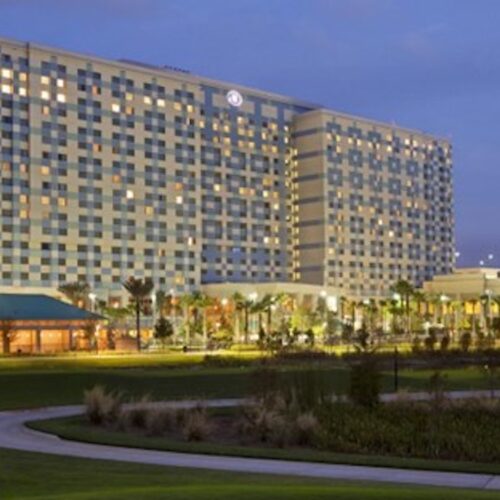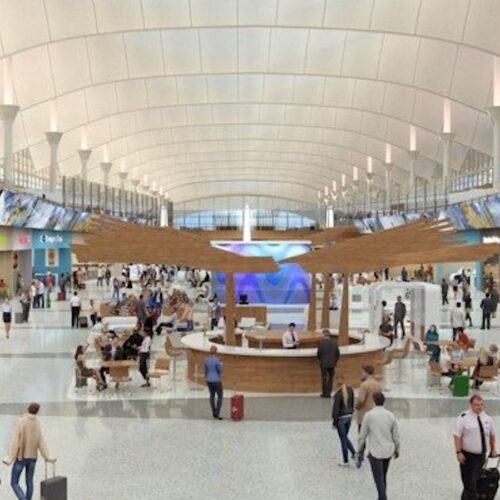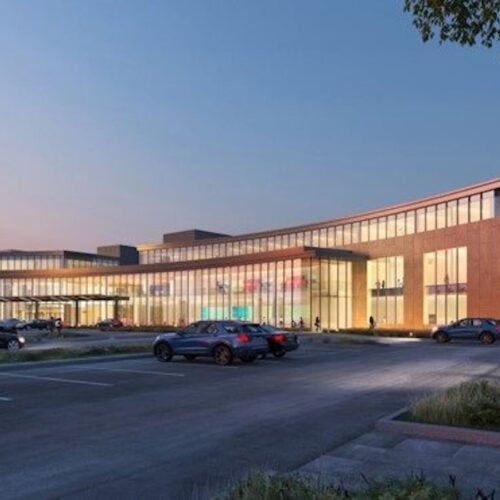unparalleled experience
With more than 4,000 projects completed for many of the nation’s largest owners, developers and construction companies, the depth and breadth of our project controls experience is unparalleled.
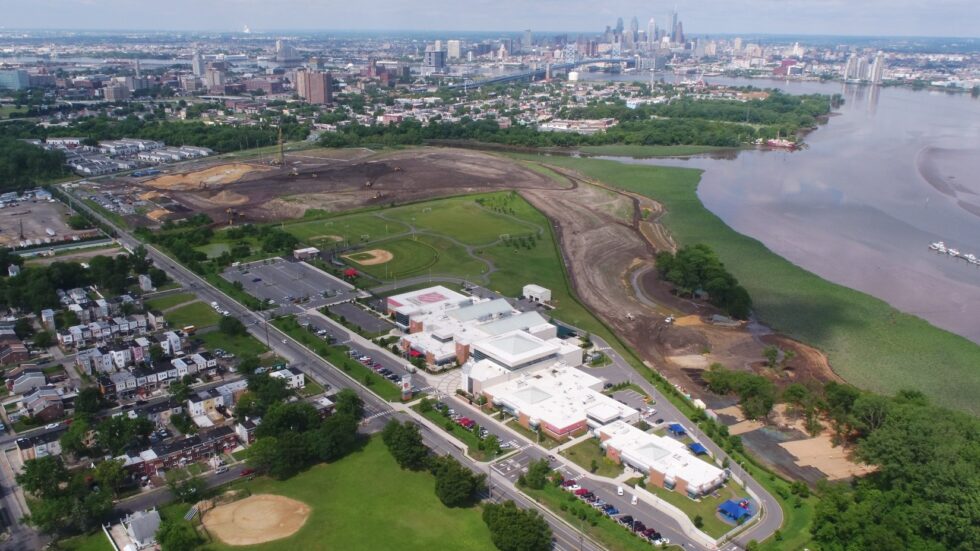
Harrison Avenue Landfill Closure & Shoreline Restoration
The 62 acre former Harrison Avenue Landfill was slated for closure and shoreline restoration and conversion into a waterfront public park. This Brownfield project site involved earthwork and construction of a weir, walkway, pedestrian bridge, parking lot, landfill gas venting system, lighting, recreational and playground, entry plaza, and grading, seeding and planting. The transformation of this environmentally challenged site into a waterfront public park offers the residents of the City of Camden direct access to the Delaware River.

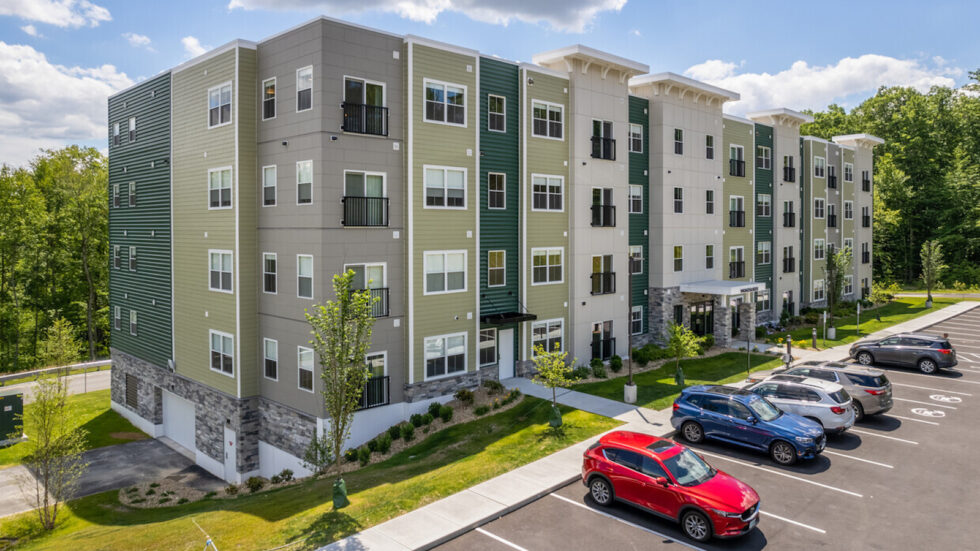
Edgebrook Residences
Aegis is working with PC Construction to provide project controls support services for the construction of the Edgebrook Residential complex located in Merrimack, New Hampshire. The project included the construction of four mid-rise buildings with a total of 232 units, as well as a separate building to house administrative offices and a clubhouse.

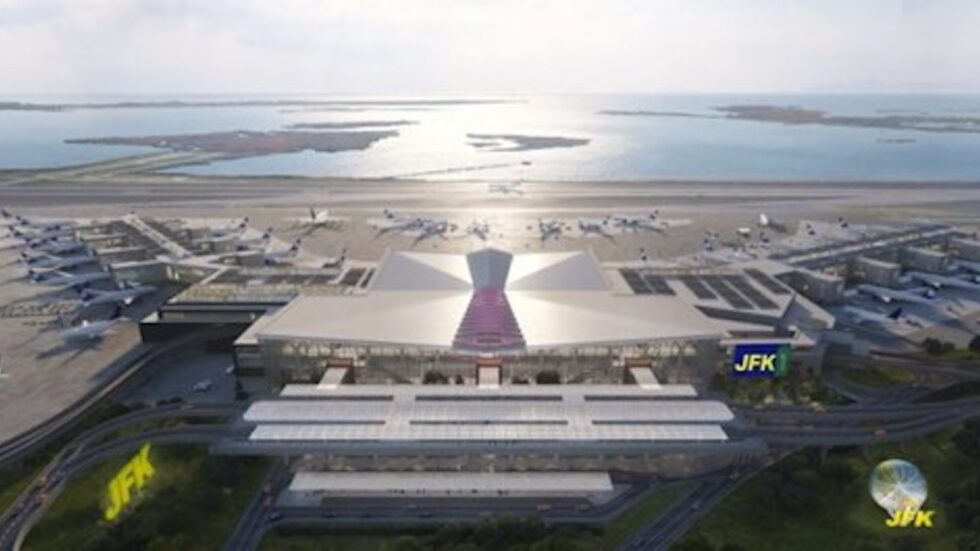
JFK Airport Runway 13L-13R Replacement and Associated Taxiways
Aegis was contracted by Walsh Construction to provide project controls support of the reconstruction of Runway 12L-13R. The scope consisted of the widening of the existing runway, realignment of taxiways, and replacement of FAA navigational aids. Aegis assisted Walsh with initial logistics and construction planning and the development of the initial baseline schedule, as well as production tracking and regular schedule updates.

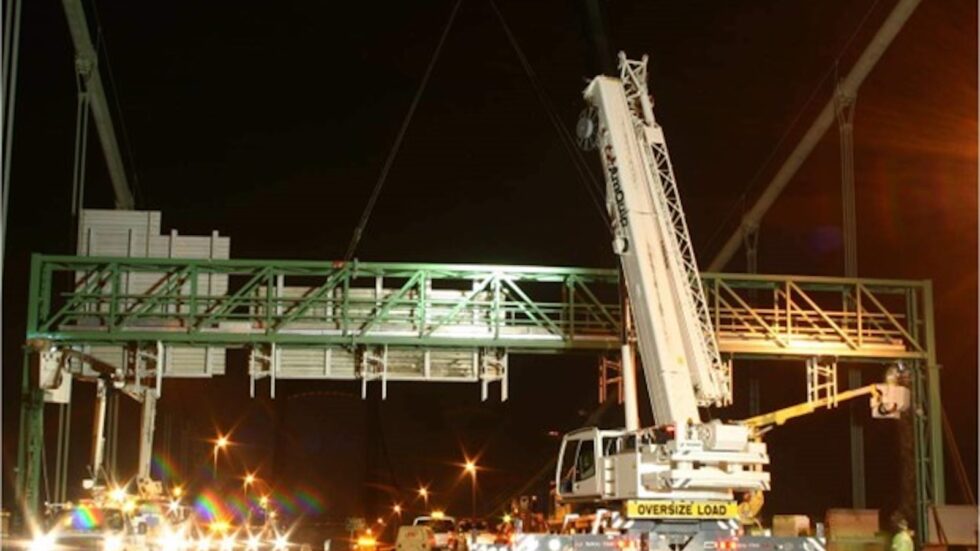
Walt Whitman Bridge Corridor Rehabilitation PA Approach
Reconstruction of the 2.5 stretch of the Walt Whitman Bridge approach roadway in Philadelphia, PA. The Walt Whitman Bridge is a seven-lane suspension bridge spanning the Delaware River and carries more than 120,000 motorists every day between Philadelphia and Camden County, NJ.SOW includes roadway reconstruction and improvements to multiple bridge decks, removal and replacement of overhead signal gantries and other associated work.

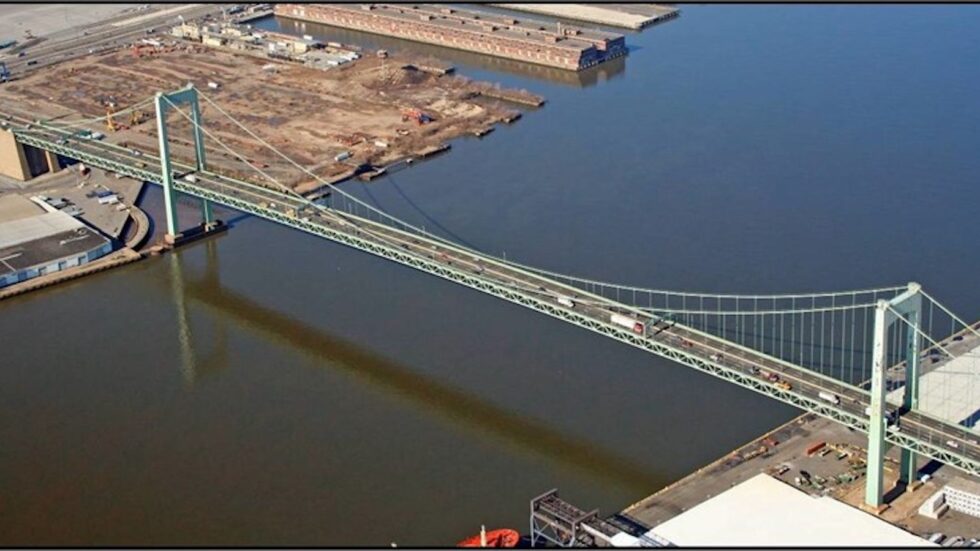
Walt Whitman Bridge Anchorage Preservation
Aegis was contracted by JPC Group Inc to provide project controls support for the renovation/restoration of the Walt Whitman bridge, connecting Philadelphia, PA and Camden, DJ across the Delaware River. The project consisted of interior and exterior concrete repairs, new elevator and stair towers, and MEP upgrades at both the East and West ends of the historical bridge.

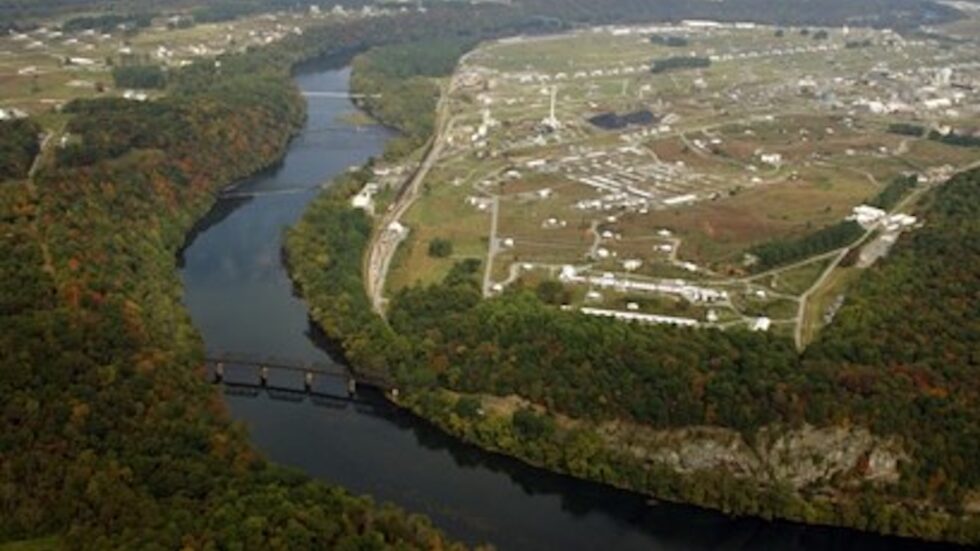
USACE: EWI/CWP at Radford Army Ammunitions Plant
Aegis was contracted by the Parsons Corporation to provide project controls support the Design/Build construction of a new Energetic Waste Incinerator/Contaminated Waste processor (EWI/CWP) to replace the aged EWI facilities and relocate waste treatment and decontamination activities into one centralized facility at the Radford Army Ammunitions Plant.
The new facility will treat, at a minimum, 95% of all hazardous energetic waste streams in an efficient, emission controlled thermal treatment facility. Aegis assisted Parsons in the development and continued management of the project schedule, as well as providing additional cost management, forecasting, and pay application development services.


The Pavilion at Penn Medicine
Aegis supported the Integrated Project Delivery (IPD) team consisting of LF Driscoll Company, Penn Medicine and HDR to provide project controls services and regulatory management on the 1.5 million square foot new construction of the clinical Pavilion facility for the University of Pennsylvania Health System. This project is recognized as one of the largest IPD and healthcare projects in the United States at the time of construction. The facility has 500 private patient rooms and 47 operating rooms in this 17-story new facility. The existing Emergency Department was relocated and expanded.

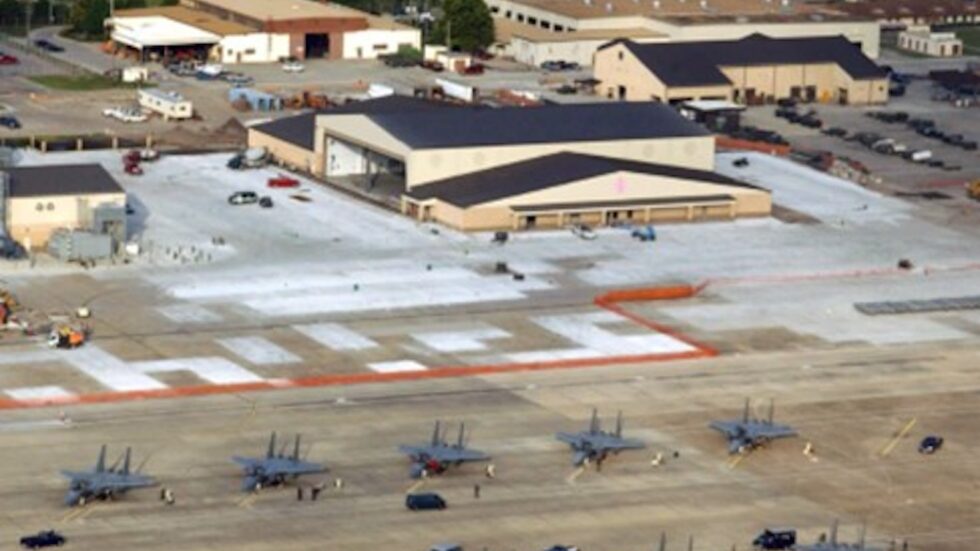
Two-Phase Design and Construction of Repair Drone Maintenance Hangar (B9310)
Design and Build for repairs/restoration/modernization for building B290 on Tyndall AFB, FL. Work is required to bring the facility up to Tyndall IFS / wind speed ratings, and applicable UFCs. Work includes UFC upgrades/repairs to roof, exterior windows and doors, hangar doors, HVAC, fire protection, electrical power, and communications.
Aegis was engaged to take over the project controls scope to complete the Baseline Schedule and manage the Periodic Schedule Updates, and Time Impact Analysis as needed.


Hilton Bonnet Creek Ballroom Expansion
The Hilton Bonnet Creek Ballroom Expansion consists of a new-build expansion that features the addition of a multi-functional meeting and event space, including the new 35,000-square-foot Waterside ballroom built over the water, with pre-function space, a screened veranda.
Aegis was engaged by Whiting-Turner to perform project controls services, including Time Impact Analysis, Periodic Schedule Update Audits, and Schedule Reporting.

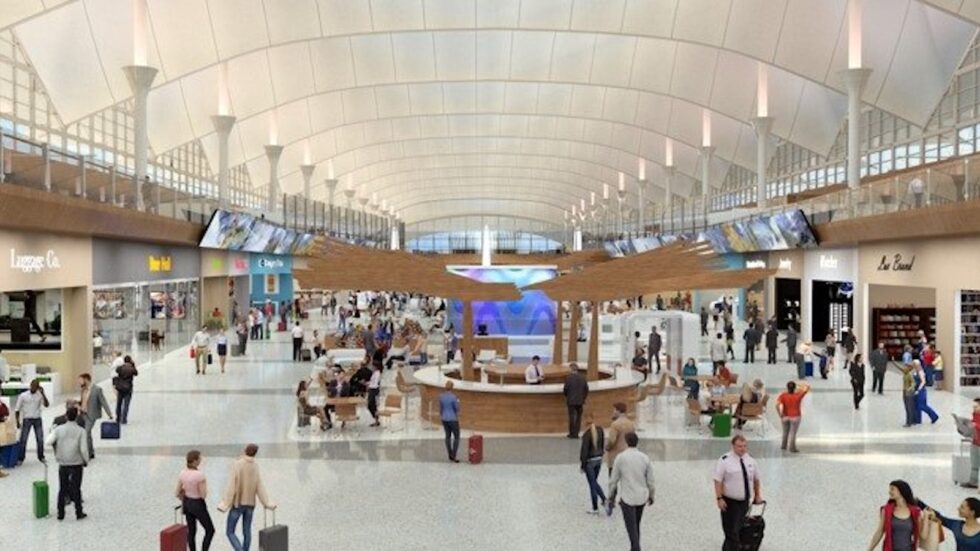
DEN Jeppesen Terminal Phase
Improved safety for passengers: A new security checkpoint with enhanced technology on the northeast side of Level 6. With the completion of this second checkpoint, both the checkpoints on Level 5 will be relocated to Level 6. At the same time, this will enable DEN to add more screening lanes, increasing capacity by more than 60%.
Modern and spacious ticketing spaces: New check in areas will be built on the south end of Level 6 for all remaining airlines. These modular spaces will provide greater flexibility for future airline expansion and other changing needs in the future.
Upgraded facility: The project will renovate restrooms, replace flooring, lighting, elevators/escalators, etc. These improvements will save DEN approximately $200-250 million in maintenance costs over 10 years.
Comfortable spaces to meet and greet travelers: This includes both domestic and international arrivals on Level 5.
Developing a pipeline of aviation talent: A new Center of Excellence and Equity in Aviation will be constructed on Level 4 of the Westin Denver International Airport. The Center will engage, educate, empower, motivate, and provide opportunities for under-represented students and young people who are interested and passionate about careers in aviation. It will help build a future skilled workforce and become a focal point for aviation knowledge and best practices.

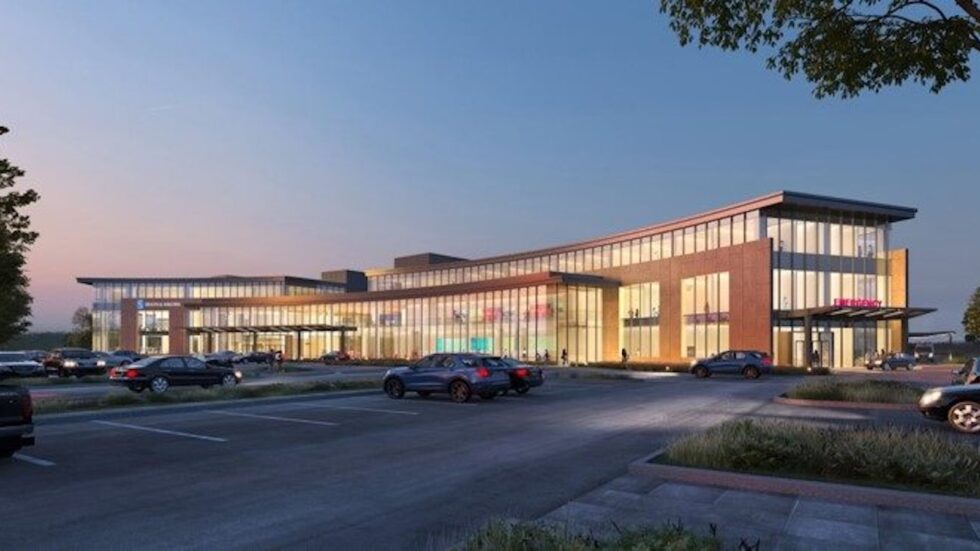
UMC Health and Wellness Center
The 230,000 square foot facility will have ORs, imaging services, and an ER with 6 to 8 beds. The hospital will mainly focus on outpatient services. It will also have an outpatient cancer center for infusion chemotherapy overlooking a garden, office buildings for medical staff, and a wellness center. This will be used for medical wellness tied to patients’ physicians and continuum of care.


Fort Sam Houston National Cemetery Expansion (Phase 3)
One of VA’s established objectives defining outcomes for their burial programs is to ensure that interment needs of Veterans and eligible family members are met by providing Veterans with a dignified burial option within 75 miles of their home (NCA 2018-2022 Long Range Plan). VA established a 75-mile service area standard because NCA data show that more than 80 percent of persons interred in National Cemeteries resided within 75 miles of the cemetery at the time of death. The United States Census Bureau American Community Survey estimates that between 2013 and 2017, 151,560 veterans (7% of the current population) reside within Bexar County. The proposed cemetery expansion would provide additional capacity for Veterans and their families within the region. The proposed development represents Phase 3 of a planned and anticipated cemetery buildout. Upon completion of the Project, the Cemetery would accommodate an additional 42,782 interment spaces. Additional improvements include repairs to existing columbaria, correct infrastructure deficiencies, extend the irrigation system, construct three buildings totaling 4,312 gross square feet and expand and renovate two buildings, replace/add site furnishings, and construct access roads, roadway system and parking. Thus, the construction and operation of the proposed cemetery expansion would meet VA’s stated purpose and need as discussed above.
New burial sections for 42,782 gravesites, installation of crypts, access roads and parking, walks, grading, drainage and drainage improvements, utilities, communications upgrades, fencing, signage and site furnishings for entire cemetery, renovation of existing Maintenance Complex (to include new buildings), renovation of Administration Bldg., and upgrades to committal shelter facilities, new Honor Guard Facility, retrofit/incorporation of requirements to improve sustainability and reduce energy usage, protected habitat preservation, wetlands, and mitigation, geographic information system (GIS) site integration extension into the Phase 3 expansion area, FCA deficiency corrections, storm water management, erosion control, pollution prevention control, landscaping, irrigation system upgrades, physical security upgrades, GPS/GIS system upgrades, columbaria repairs. Include all gen requirements, O&P, bonding, insurance, etc.

