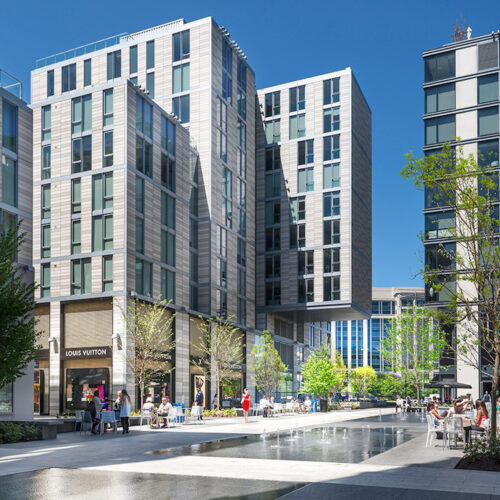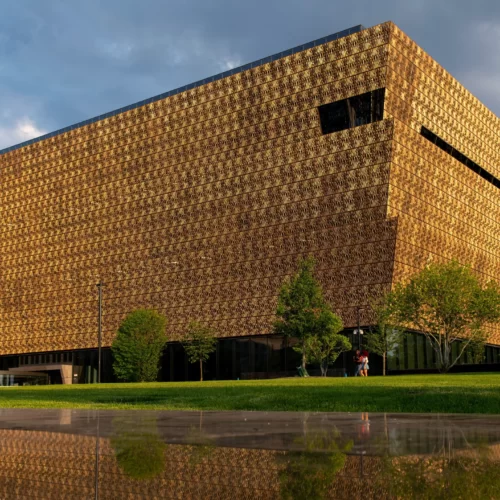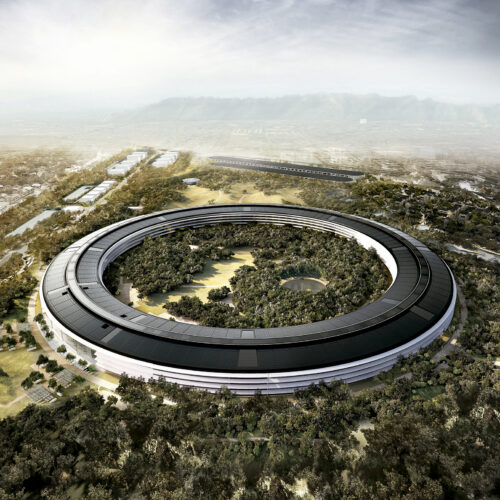unparalleled experience
With more than 4,000 projects completed for many of the nation’s largest owners, developers and construction companies, the depth and breadth of our project controls experience is unparalleled.
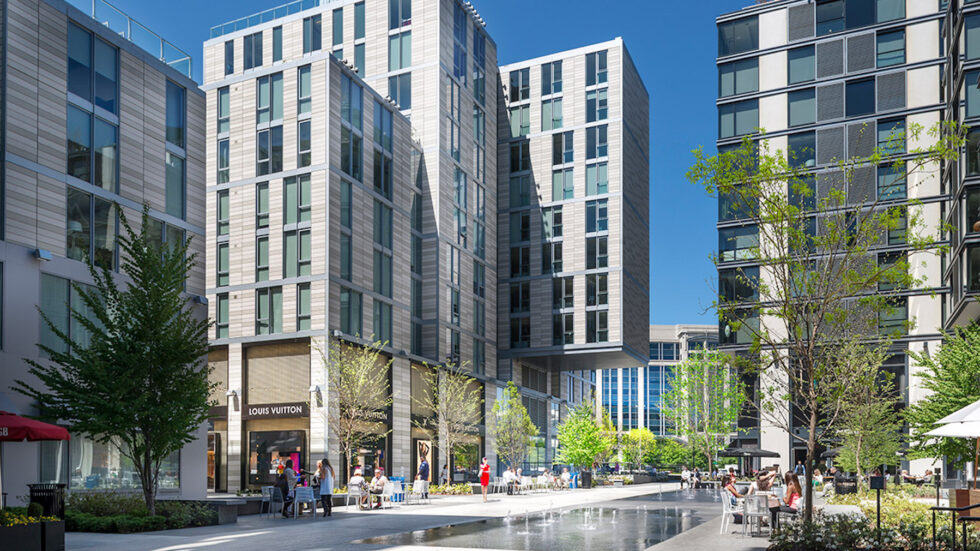
City Center DC
The Challenge:
Develop a comprehensive construction plan for over 2 million square feet of high-end residential, office and retail space. The project included six towers on a shared concrete podium and included the completion of 10th street through the middle of the site.
Our Solution:
Aegis provided our full range of core services from the initiation of the project through completion. We were critical in determining the standards that kept this massively complex project on time.

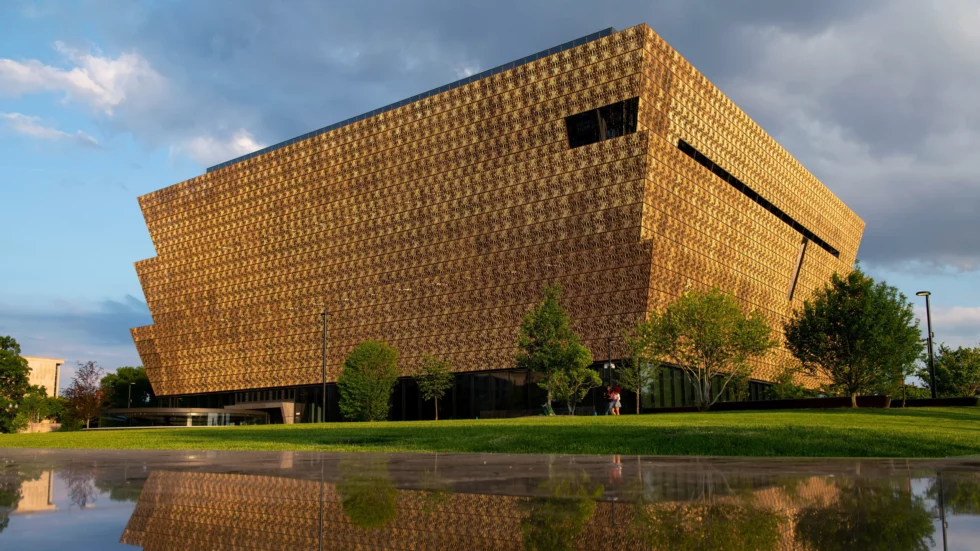
National Museum of African American History and Culture
Work with the project team to develop a project controls system for the fast track design and construction of the National Museum of African American History and Culture. The 350,000 square foot structure with five underground and five aboveground stories will contain the latest exhibit technology and include an elaborate curtainwall and metal panel system for the exterior.
Aegis’ scope of services included, development and management of the schedule and risk management services.

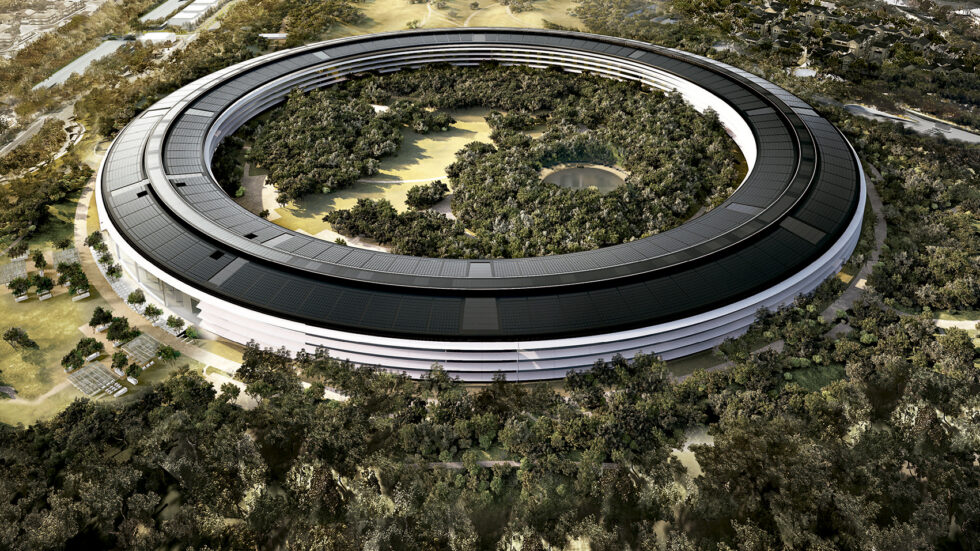
Apple Campus 2
Aegis Project Controls was previously engaged on this state of the art $5 billion construction project built on a 175-acre parcel. Aegis took over all aspects of project controls, and within a 60-day period, produced schedules, and cost and resource data that was used as the basis to complete this state of the art complex. Aegis’ risk management efforts were used daily to identify and overcome any potential pitfalls.

